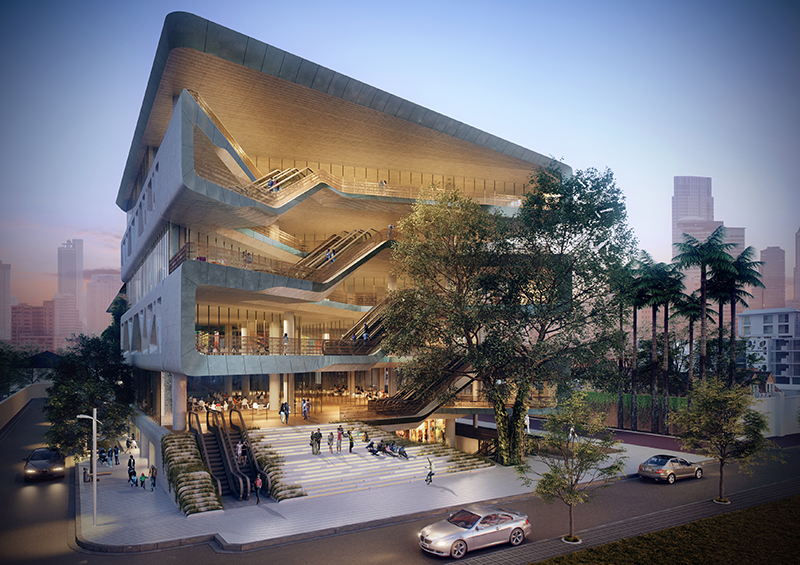
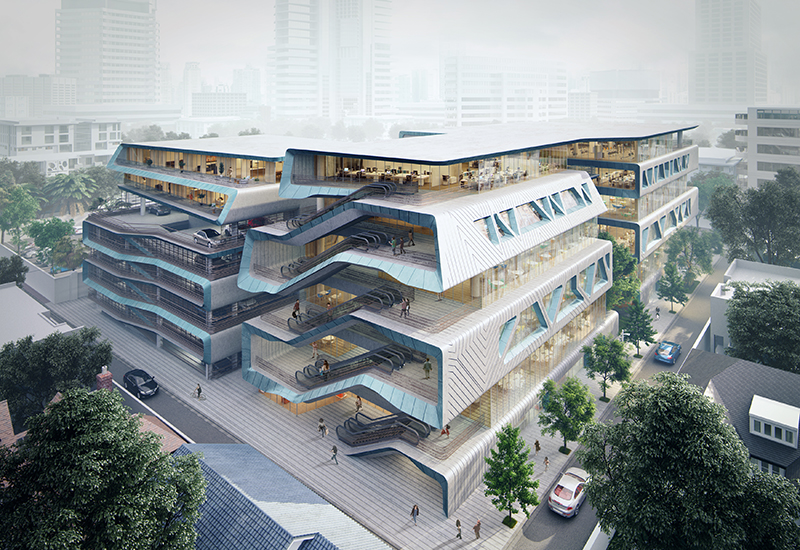
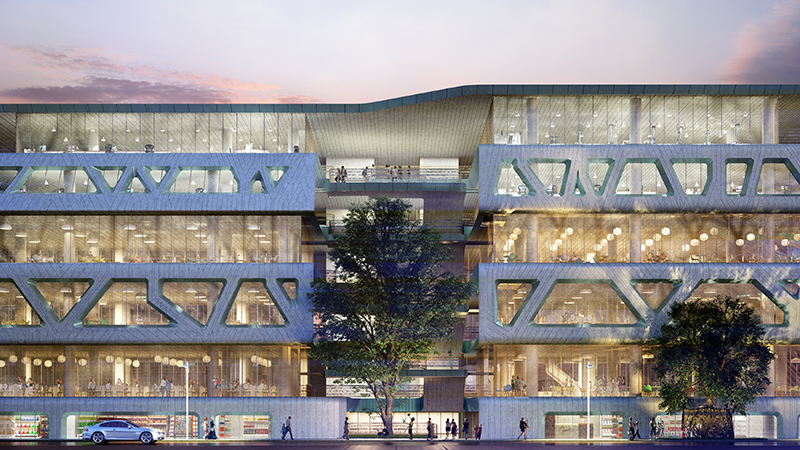
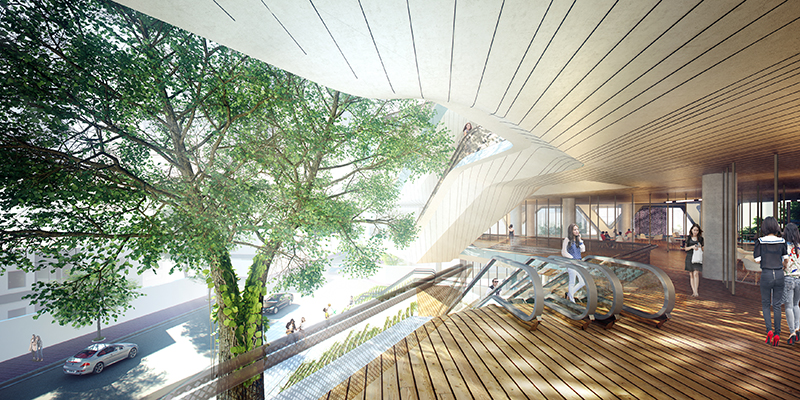
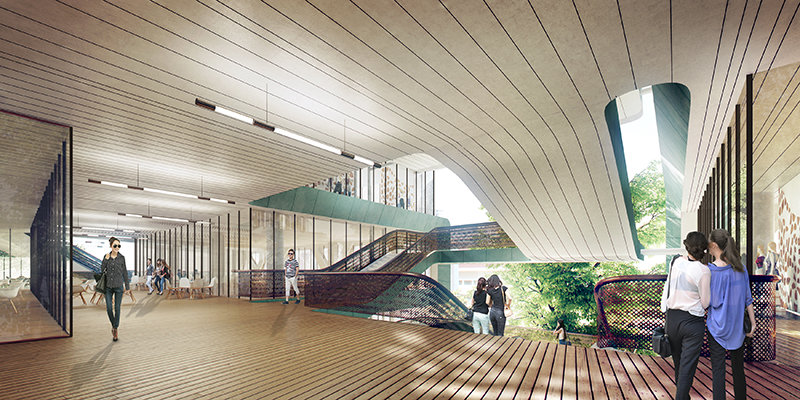
Zen Saladaeng
Situated within the lush and leafy Bangkok district of Saladaeng, the project is a 20,000 sqm mixed use development designed as a local neighborhood retail, dining, and entertainment destination that utilizes passive design strategies to enable a unique experience that blurs the line between indoors and outdoors. Architecturally, the building is conceptualized as a field of fluid lines that emerge from the site to form a collection of surfaces that bifurcate, peel and fold to divide the building into a series of intimate indoor/outdoor spaces, deep overhangs and fluid circulatory conditions. The sequence of stacked open plan spaces are choreographed as a series of folding exposed concrete surfaces that respect and respond to the presence of three magnificent specimens of existing banyan trees which define the site and anchor the building. These trees also serve as the formal inspiration for the unique design of the articulated branching of the pre-cast concrete facade and the leafy pattern of the fritted glazing system. A simple material palette of exposed board formed concrete, locally sourced Teak decking, patinated copper fascia, and architectural bronze railings give the building a character that is simultaneously raw and modern yet warm and inviting.