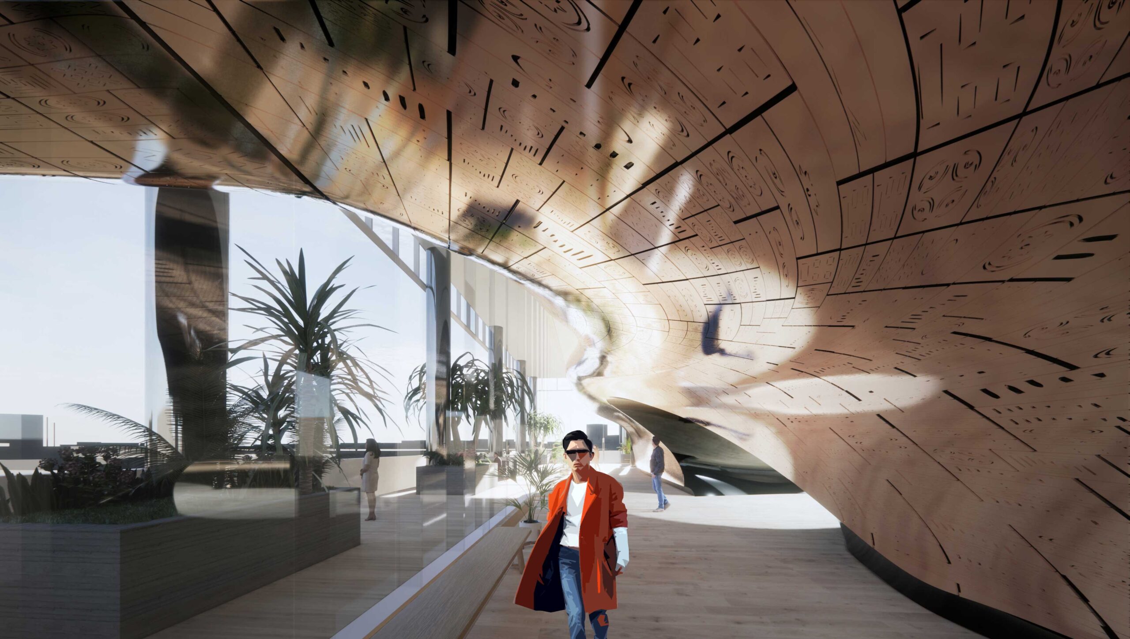
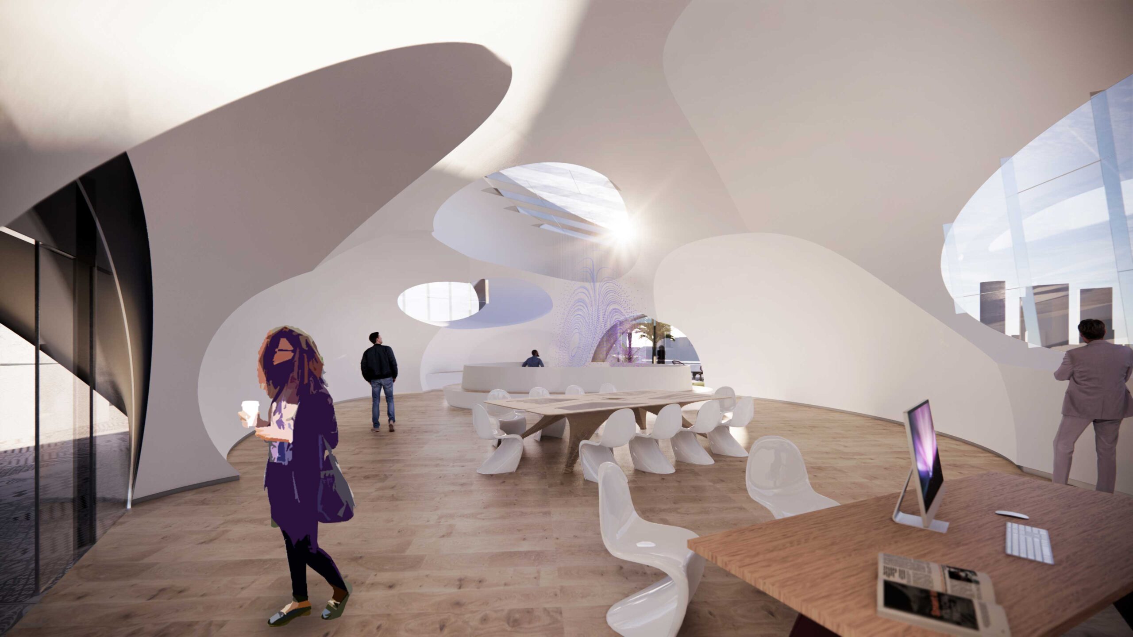
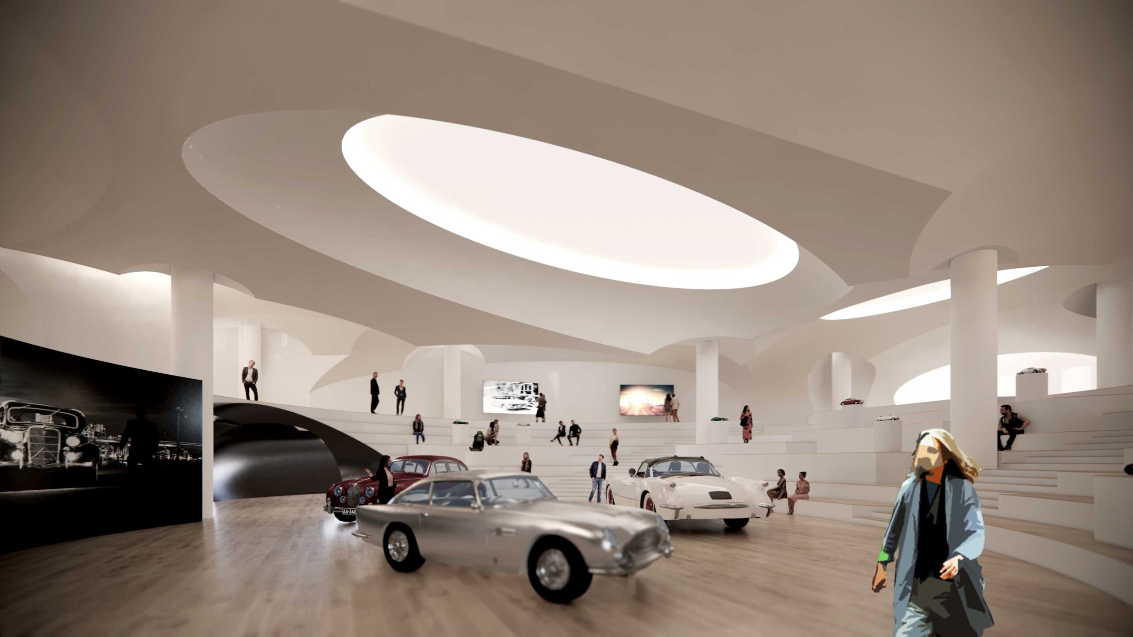
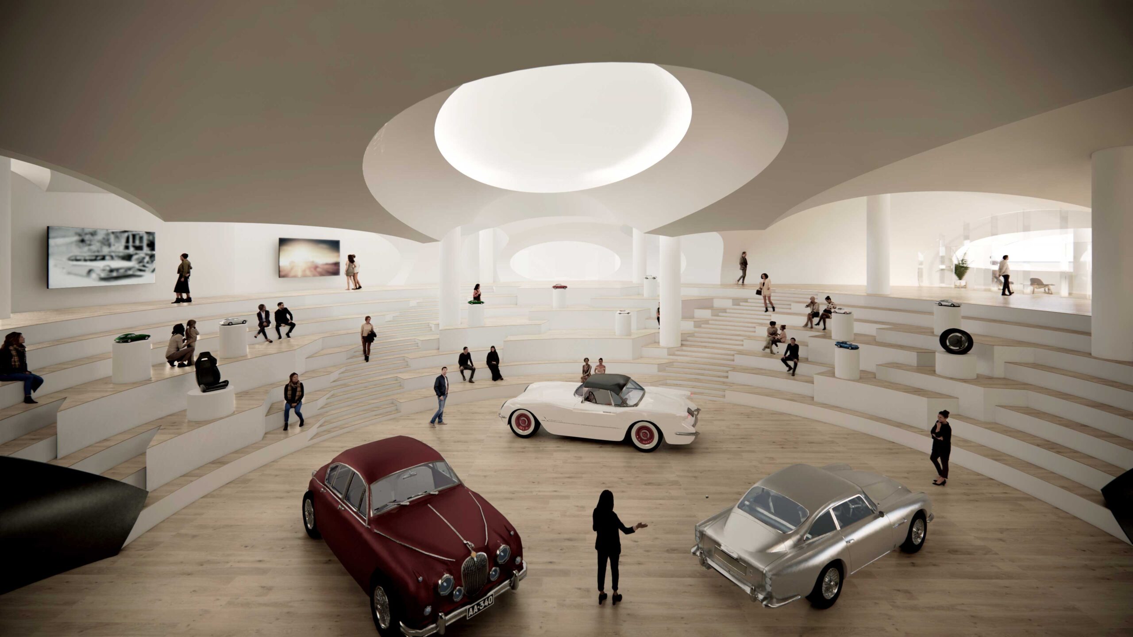
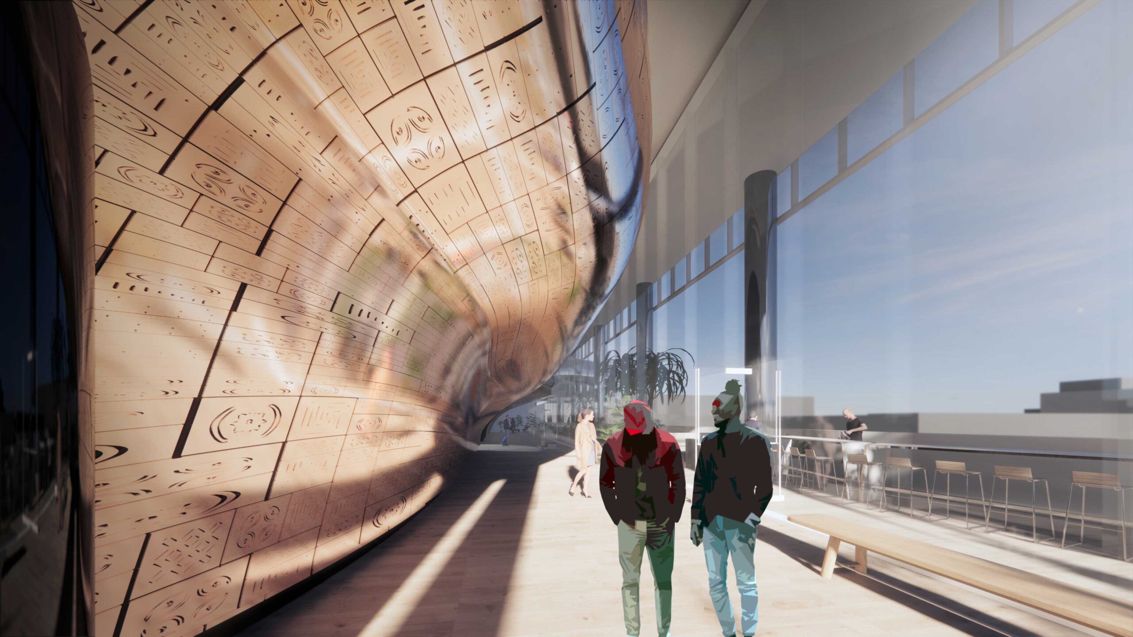
Uxmal Arts District Center Art Gallery and Event Space
Location: Los Angeles, USA
Architect: Synthesis Design + Architecture
Client: Arts District Development
Status: Estimated completion 2022
Program: Art gallery & event space
Area: 24,000 sf
Uxmal is a unique 24,000sf art event space for architecture, fashion, music and the arts housed within the upcoming Arts District Center designed by AC Martin in the Arts District of Los Angeles. In addition, the project will be home to an innovative collaborative workshop and residency program for emerging artists and curators that will be led by the Los Angeles County Museum of Art (LACMA) to empower youth in Downtown Los Angeles. The project is named after the mystical and magical Mayan city Uxmal, a visionary center for creativity and forward thinking in ancient Mayan culture.
Whereas the design of the mixed-use hotel, condo, and retail/lifestyle development of the Arts District Center takes on the industrial chic identity of the vibrant street art and murals that define LA’s gritty Arts District, Uxmal takes on the identity of the abstract studio art being both created and displayed within the Arts District’s many galleries and studios. Envisioned as the epicenter of activity and creativity for the Arts District, the form of the gallery takes inspiration from the directional forces of magnetic fields and the fluid forms of liquid mercury. The project is conceived as a building within a building – a pristine and sculptural vessel on display within a “jewel box” setting as a showcase of the gravitas and creative energy that the Arts District has to offer. The skin of the gallery is clad in a cloud of symbols from Ancient Mayan,
Chinese, Adrinka (African), and Greek cultures expressing ideals of equality/justice, power/strength, spirituality/harmony, energy/vitality, and prosperity/future.
Within the interior walls of the vessel’s sculptural form, visitors are transported to another world of terraced platforms and cellular vaulted ceilings organized around a central double height event/gallery space. Additionally, two viewing portals break free from the boundaries of the building to frame postcard views of the DTLA skyline.
Credits
Design Team:
Alvin Huang (Principal), Yang Li, Mitchell Foo, Rafael Gali, Madelyn Rosen
Collaborators:
AC Martin (Executive Architect)
Evoke Studio (lighting design)
Lifescapes (landscape architect)