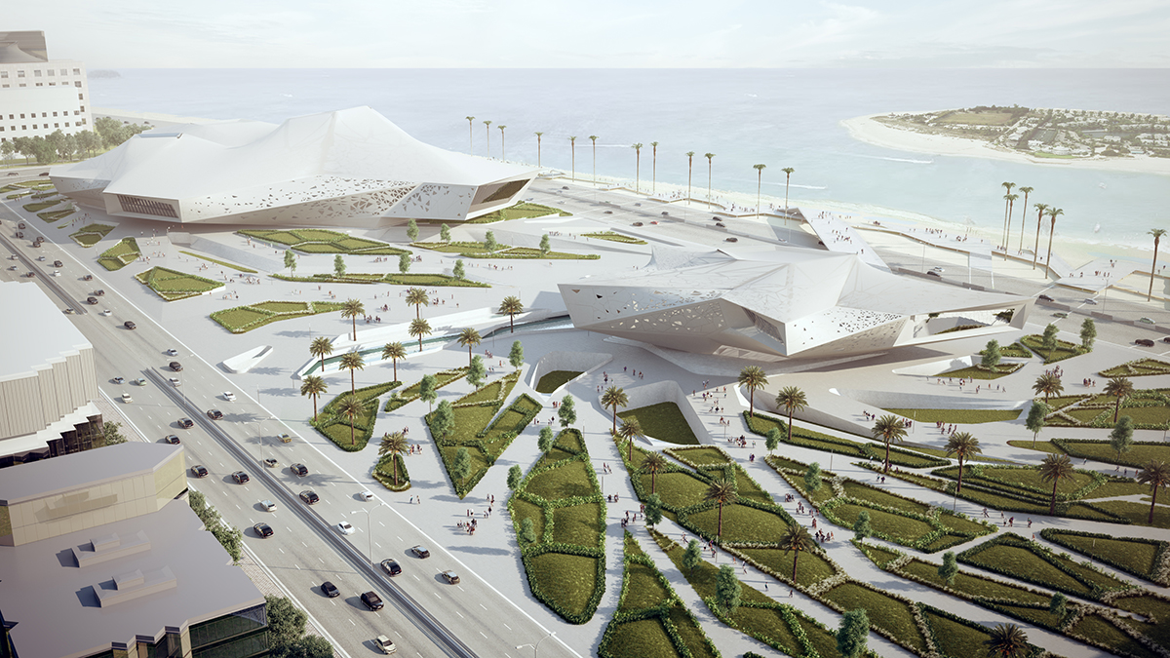
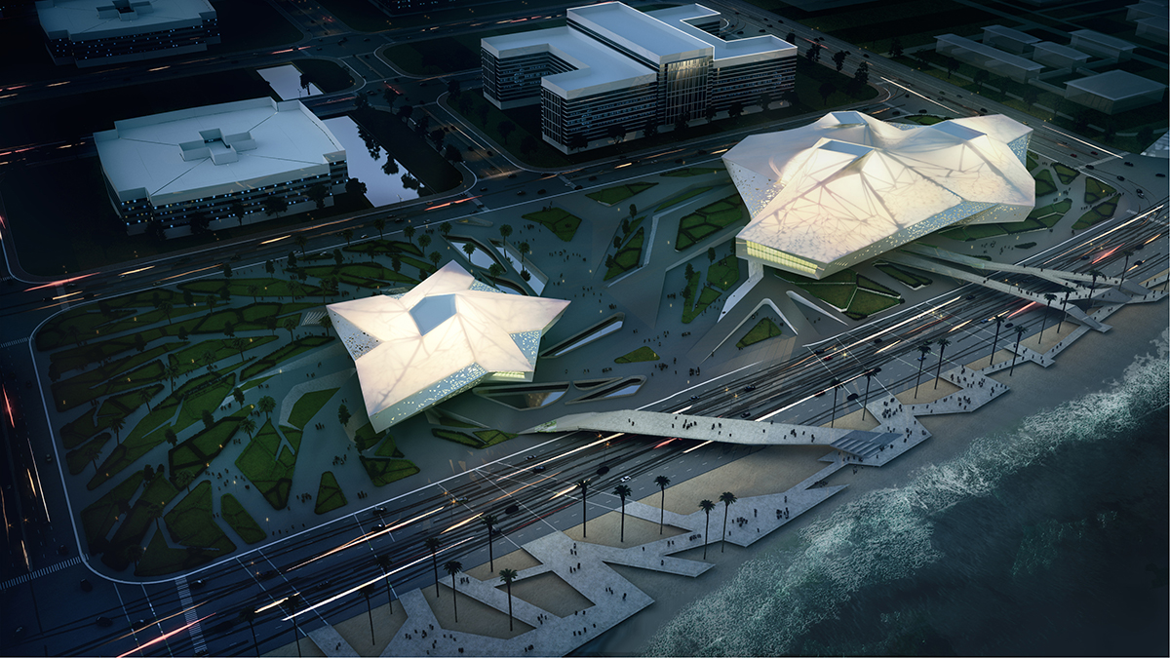
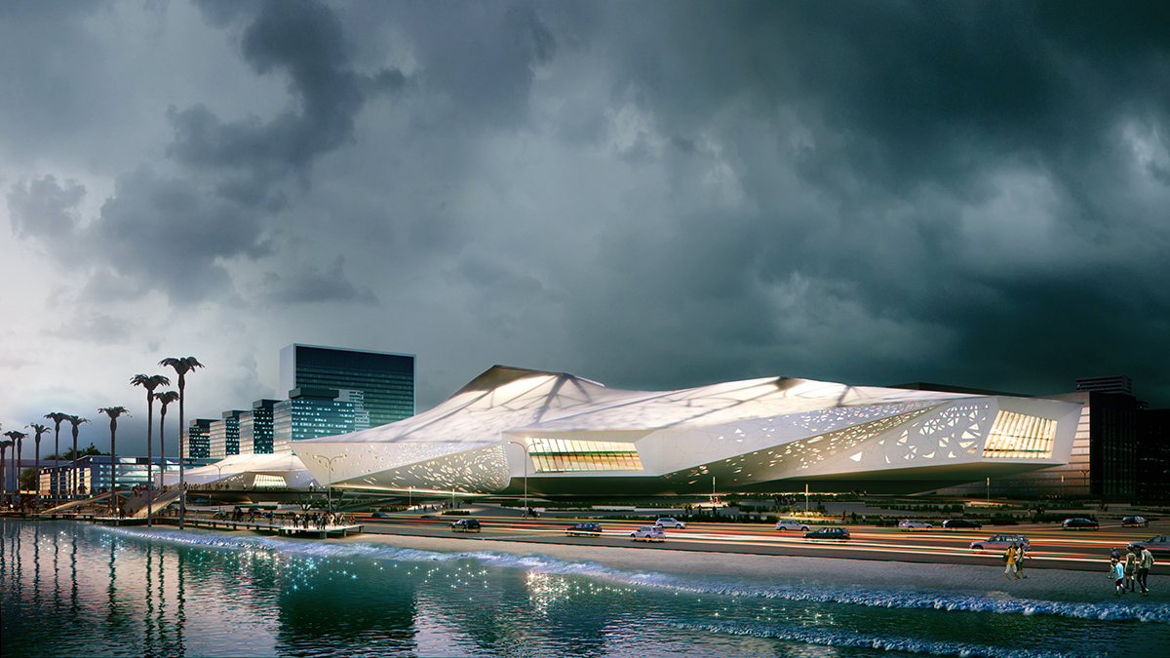
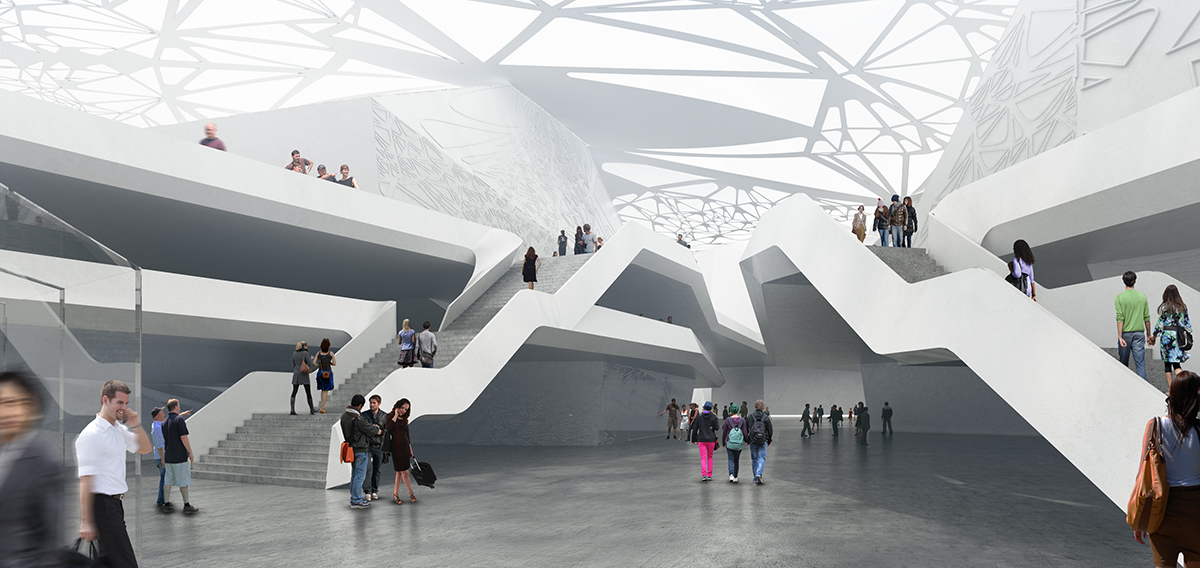
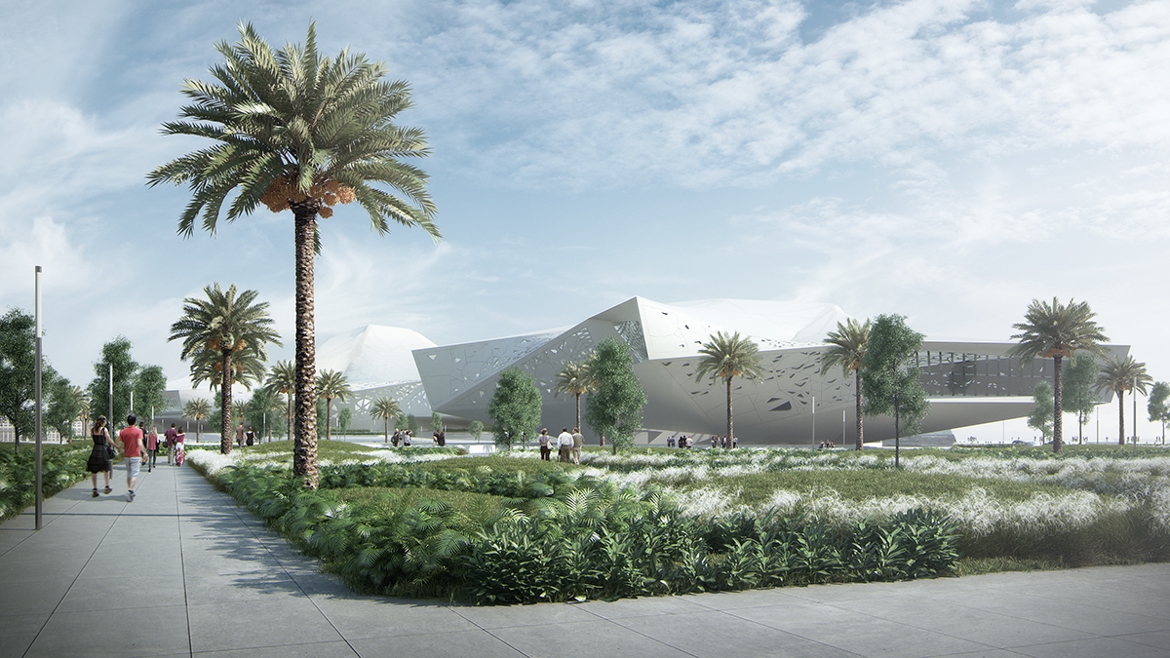
Fuzhou Cross-Strait Cultural Art Center
Program: Concert Hall, Opera Hall, Exhibition, Cinemas, Multi-Function Halls and Offices
Location: Fuzhou, Fujian Province, China
Consultants: BIAD (Local Design Institute)
Pending Competition: Short-list, Top 3 Entries
The project is an “cross-strait” cultural center in Fuzhou, China to commemorate the connection between China and Taiwan. The project is divided into two buildings, with each building conceptually representing a “tree” of Chinese culture, with three levels of articulation. The first is the Roots, these define the ground plane, landscaping and lower levels of the buildings and illustrate that Chinese culture emerges from the earth of China. The coordinated movement of the two root systems (cultural versus commercial) on the site becomes one network, unifying the site into a fluid and articulated park like condition with many moments of contemplation and pockets of space.
The second is Branches, the branches grow from the roots to wrap the “cultural fruit/seeds/tree houses” that float above the roots and connect the different components to make them one unified whole. This unifying skin uses the graphic effect of a porous network of branches to define and articulate the skin of the building in two ways – as a perforated white reinforced fiber concrete facade system (which is back-lit in the perforations), and as a white translucent lightweight tensile membrane roof system which at night glows from within and by day, glows internally. Finally are the Fruit/seeds/tree-houses – these are the varying programmatic contents (the cultural fruit ie. seeds that are spread) of the project that are each positioned in a radial arrangement pointing out of the tree towards various destinations of cultural significance to Chinese heritage in the world (ie. Beijing, Taiwan, SE Asia, etc). The seeds in the earth grow to become the fruit – ie. the cultural by products of the culture itself – opera, film, music, art, commerce, food.