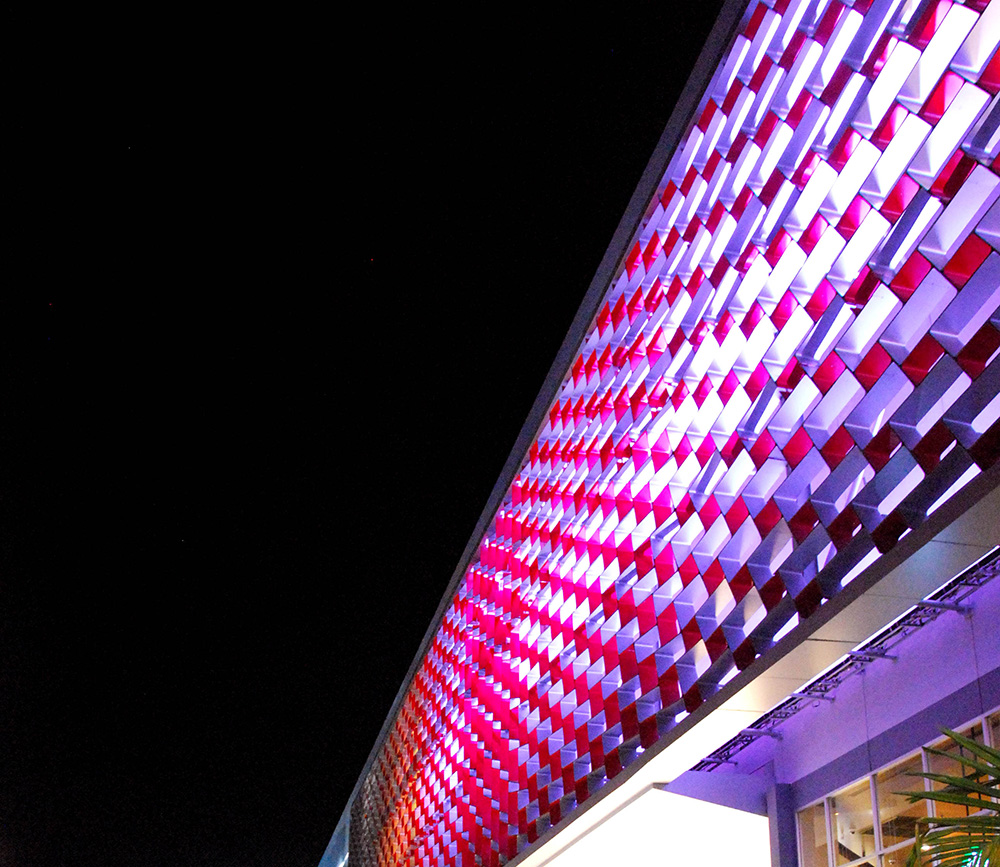
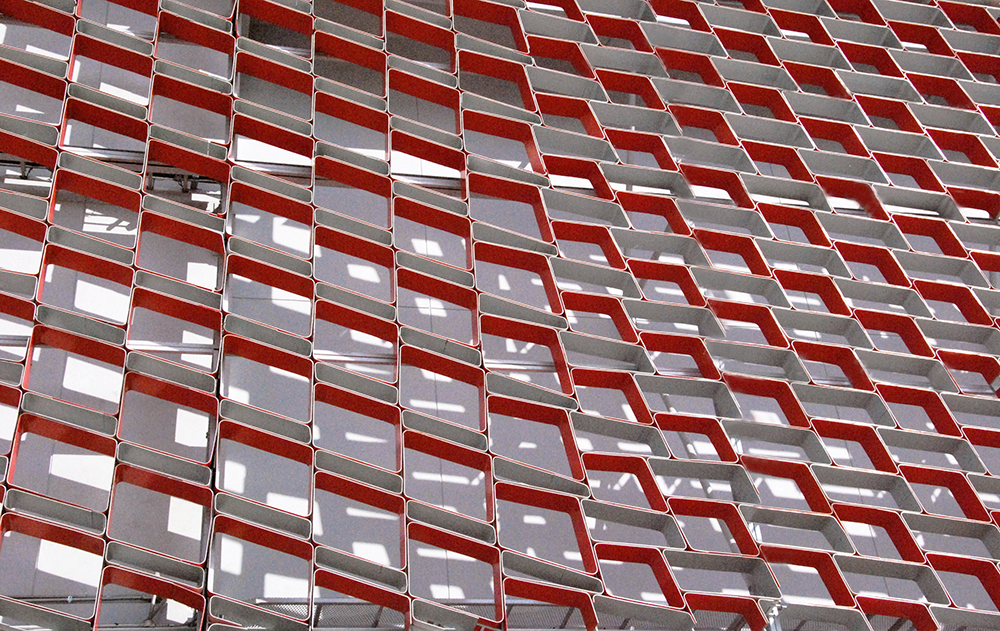
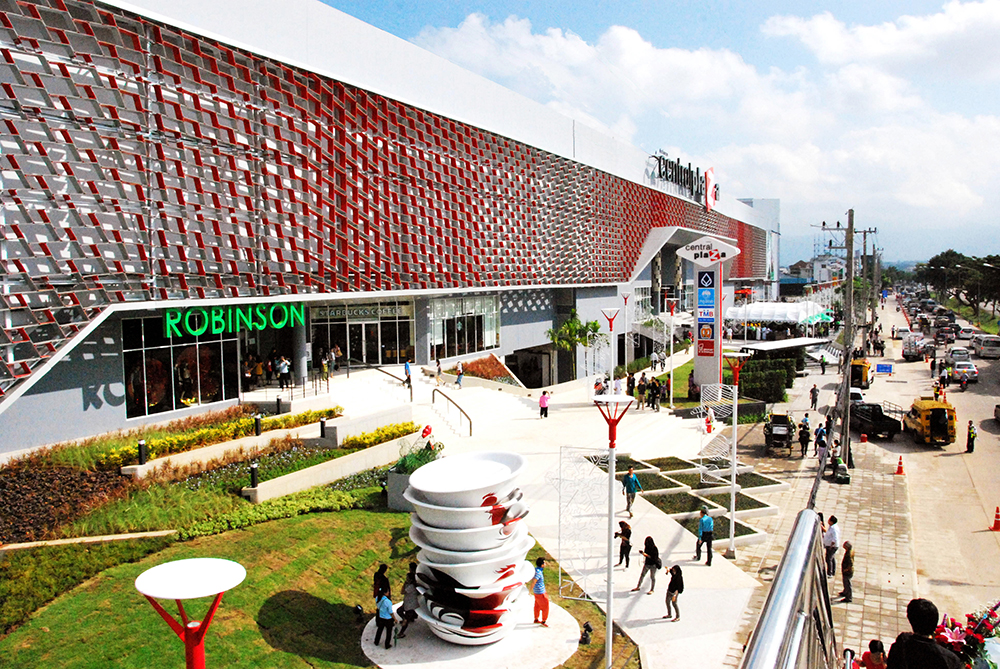
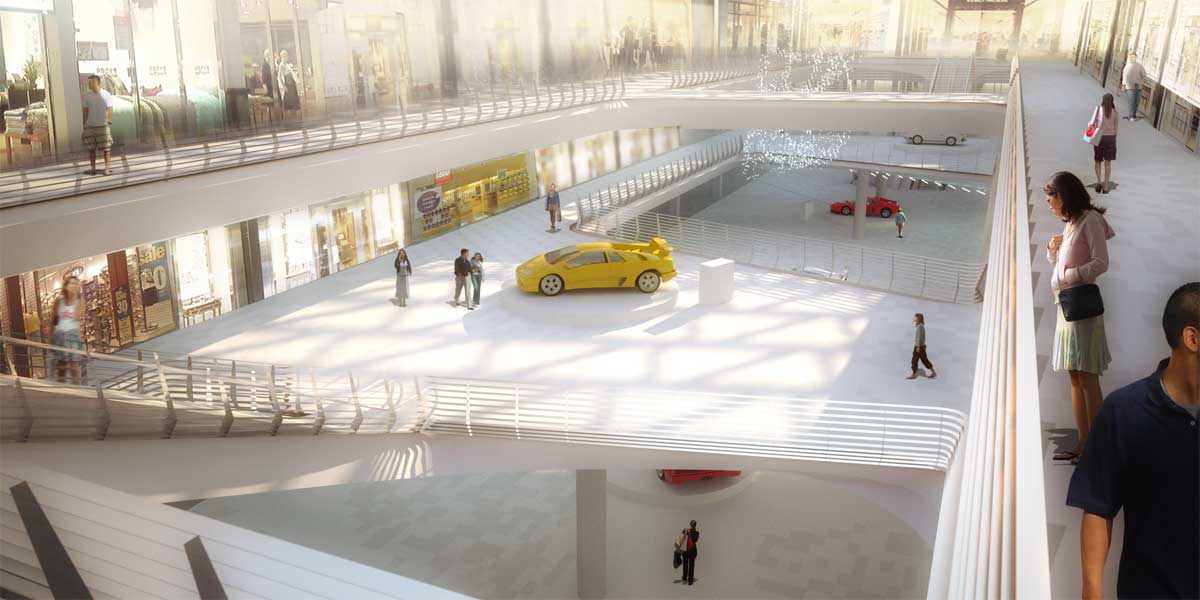
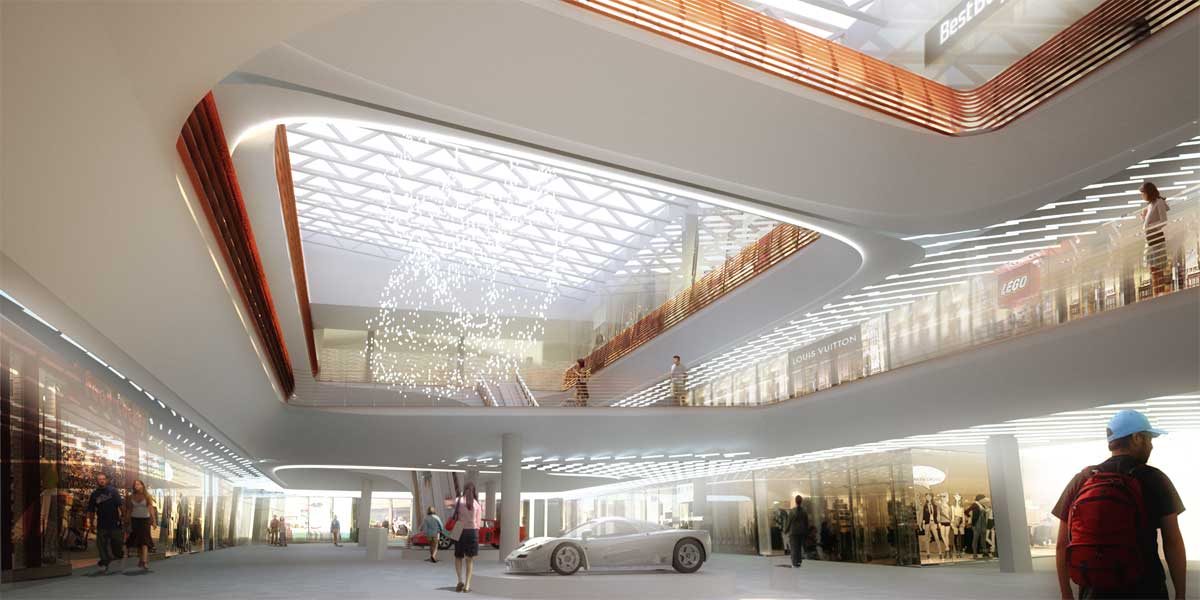
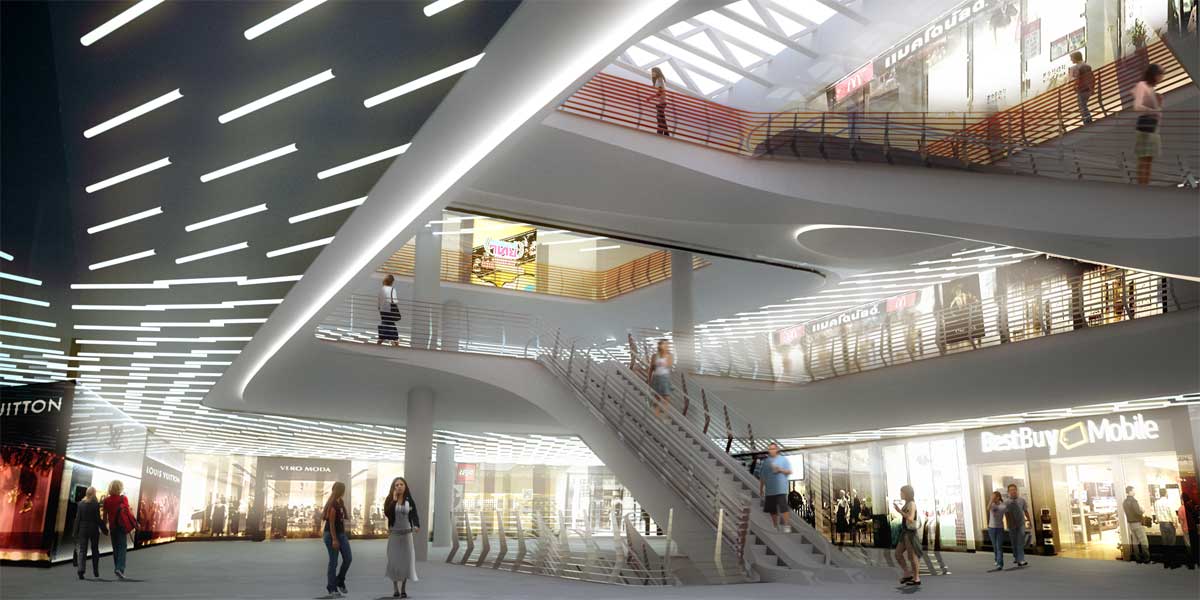
Central Plaza Lampang
Program: Facade design and Interior design for 60,000sqm Retail Shopping Center
Location: Lampang, Thailand
Client: Central Pattana Public Co. LTD
Completed in November 2012
Central Plaza Lampang is located in Northern Thailand, just outside of the famed city of Chiang Mai. The facade design of this 60,000sqm shopping center attempts to capitalize on the buildings freeway side location by promoting a sense of visual movement and moire through the installation of a dynamically evolving steel diagrid lattice. The dynamic arrangement of this lattice is carefully calibrated to transform from opaque to transparent to expose and reveal deliberate moments based on the perspective of the viewer.
Similarly, the interior design of the 3 story shopping center focuses on the arrangement of atria and sculpting of soffits to create lateral visual connection between floors and encourage movement through the space. The idea of a dynamic field which stimulates movement is also applied to the arrangement of lighting fixtures in the exposed ceilings and the patterning of the terrazzo floors.
The development of the project has been calibrated to fit tight budget and construction limitations in the rural region of Northern Thailand.