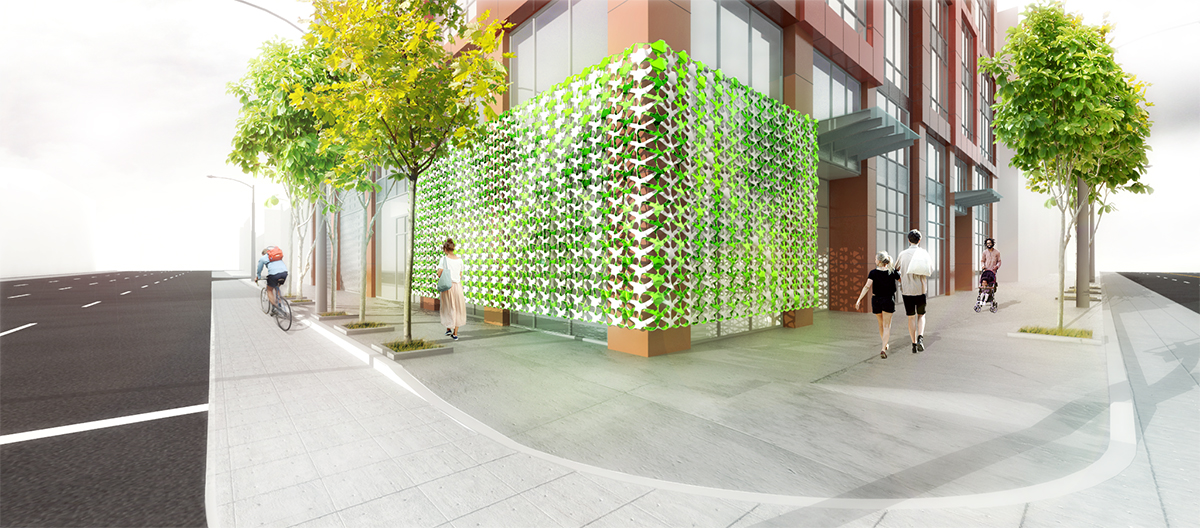
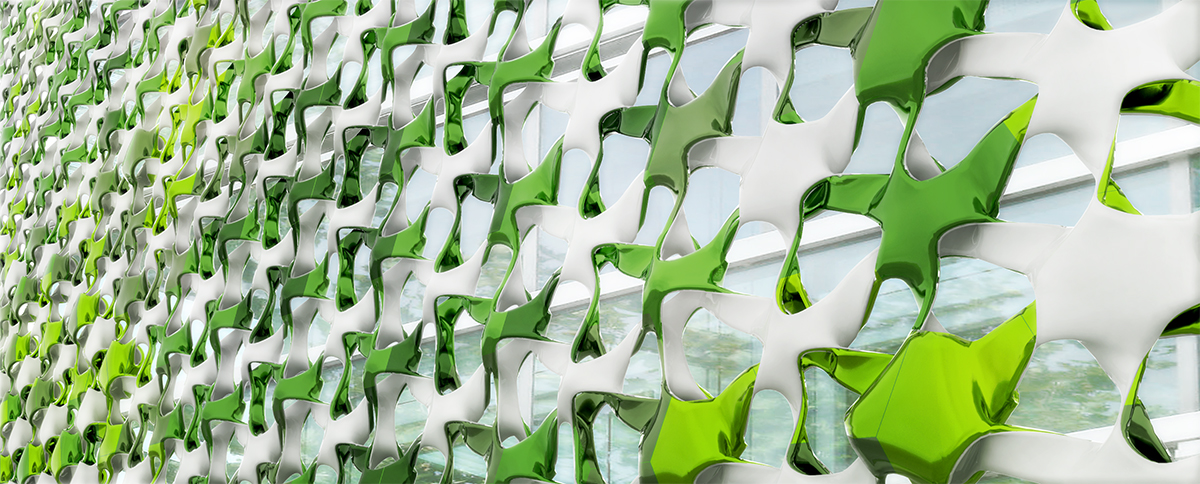
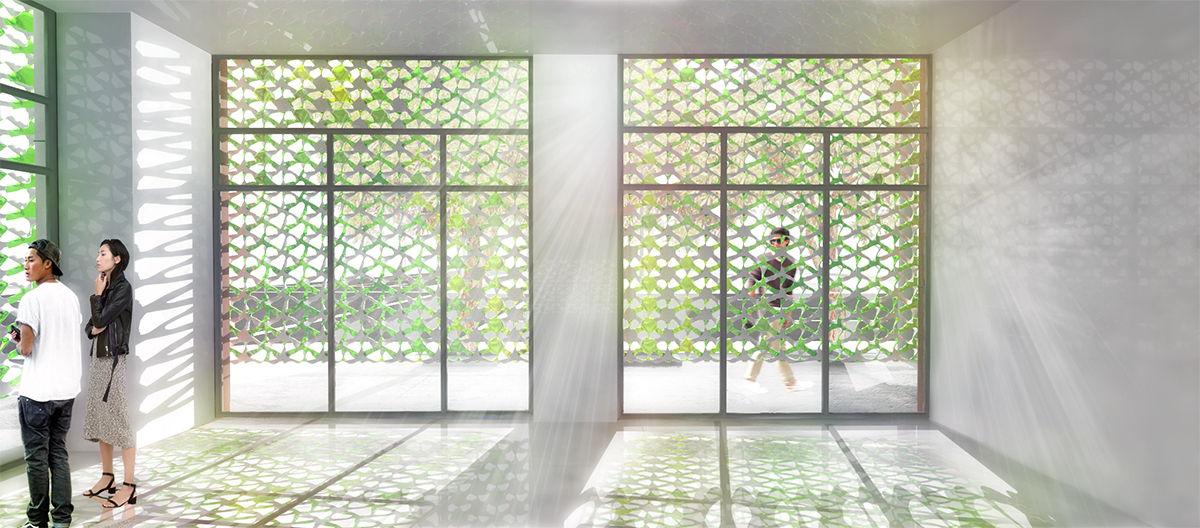
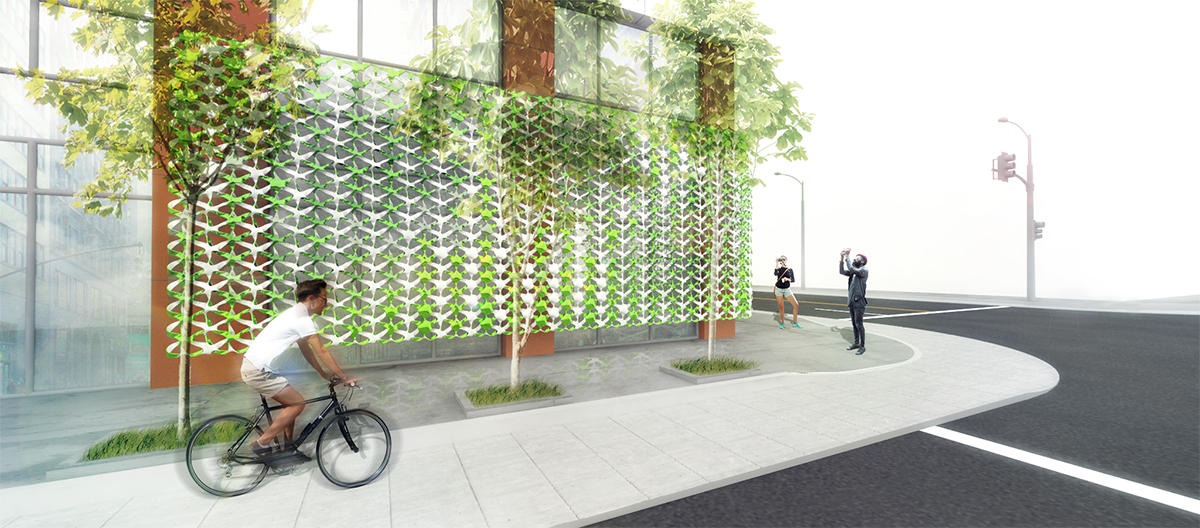
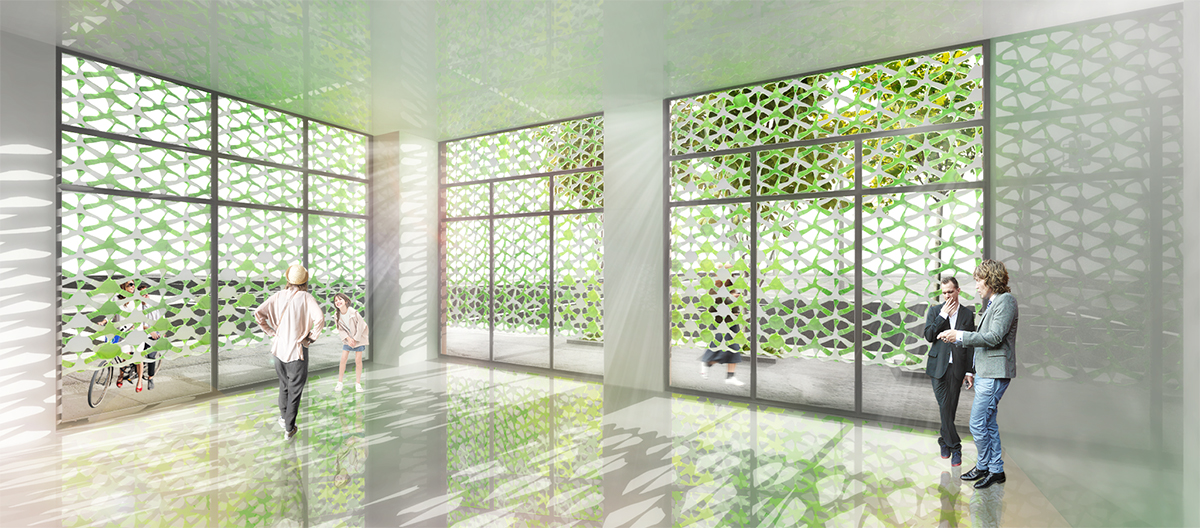
Aristolochia Composita
“Aristolochia Composita” is a suspended decorative veil composed of a modular assembly of mass-customized high-performance GFRP composite panels. The differentiated porosity created by the varying aggregation of 7 different components stitches together to create a synthetic “green wall” effect, that simultaneously acts as iconic landmark, solar shading, and public art. The artpiece is a response to the contemporary fetishization of green technology and the concurrent California drought. It is inspired by the seminal geometric pre-cast concrete screen walls of sculptor Erwin Hauer, the lush and varied green walls of landscape designer Patrick Blanc, and the dense carpet-like deciduous California Pipevine – also known as “Aristolochia California”.
Situated as a porous screen wall covering the lobby level at the North West corner of 1401 Mission, the installation covers approximately 650 sf of surface area while providing screened and shaded views into and from the building lobby. The assembly is composed of precisely 1072 modules, with 7 scalar and color variations. Each module is composed of two GFRP (glass fiber reinforced polymer) composite panels which clamshell together to form a lightweight, high-performance structural component. The components are bonded together with a high performance epoxy adhesive in a custom lap joint to produce a seamless effect. One side of each shell is finished with a semi-gloss white gelcoat, while the other is finished with 1 of 7 color variations of a high gloss green car paint. As the sculptural geometry of the components weave themselves three dimensionally, the reading of the veil varies from transparent to white to green to produce a range of optical and chromatic intensities.
Individual components are bonded together off-site to create a series of pre-fabricated wall panels, which will be delivered to site and hung from a steel sub-structure which will be anchored to the existing slab edge. The precise size and dimension of each panel will be calibrated to maximize the efficiency of on-site installation time and minimize the number of pieces. The entire structure will be top hung (like a curtain), but will have light weight tiebacks spaced as required at lower levels to accommodate for lateral movement.